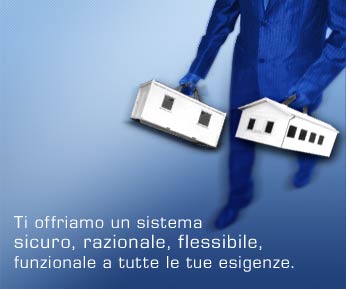FUNZIONALITA’ IN ARMONIA CON L’AMBIENTE
Il legno, materiale nobile e naturale, utilizzato per i nostri prefabbricati M18 permette svariate soluzioni progettuali con inserimento armonico nell’ambiente ed un particolare comfort abitativo.
Dalla progettazione alla realizzazione, dall’assemblaggio allo smontaggio, seguendo direttamente ogni fase, creiamo in breve tempo prefabbricati ed insediamenti di ogni dimensione, dal piccolo magazzino al villaggio, su qualsiasi tipo di terreno, nel pieno rispetto anche dell’estetica circostante; inoltre studiamo e allestiamo campi di lavoro per gallerie, cantieri autostradali, edili, ecc.
I prefabbricati M18 sono caratterizzati da un sistema costruttivo monopiano o a più piani modulare a pannelli, che permette la realizzazione di prefabbricati in qualsiasi situazione dove esigenze di rapidità richiedano l’impiego di strutture agili e funzionali.
Utilizzi: uffici, mense, cucine, dormitori, spogliatoi, alloggi, scuole, servizi igienici, unità abitative, ospedali, infermerie, magazzini, laboratori, ecc…
Le principali caratteristiche di questo prefabbricato sono:
- Struttura: in legno;
- Tamponamenti e divisorie: pannelli in legno coibentati modulari ed intercambiabili con perlinatura esterna;
- Tetto: a falde o piano, con pannelli coibentati;
- Infissi: in alluminio anodizzato o legno verniciato;
- Controsoffitti: con pannelli in legno o in fibra minerale;
- Impianti tecnologici: realizzati secondo le Normative vigenti dei paesi di destinazione.


.jpg)